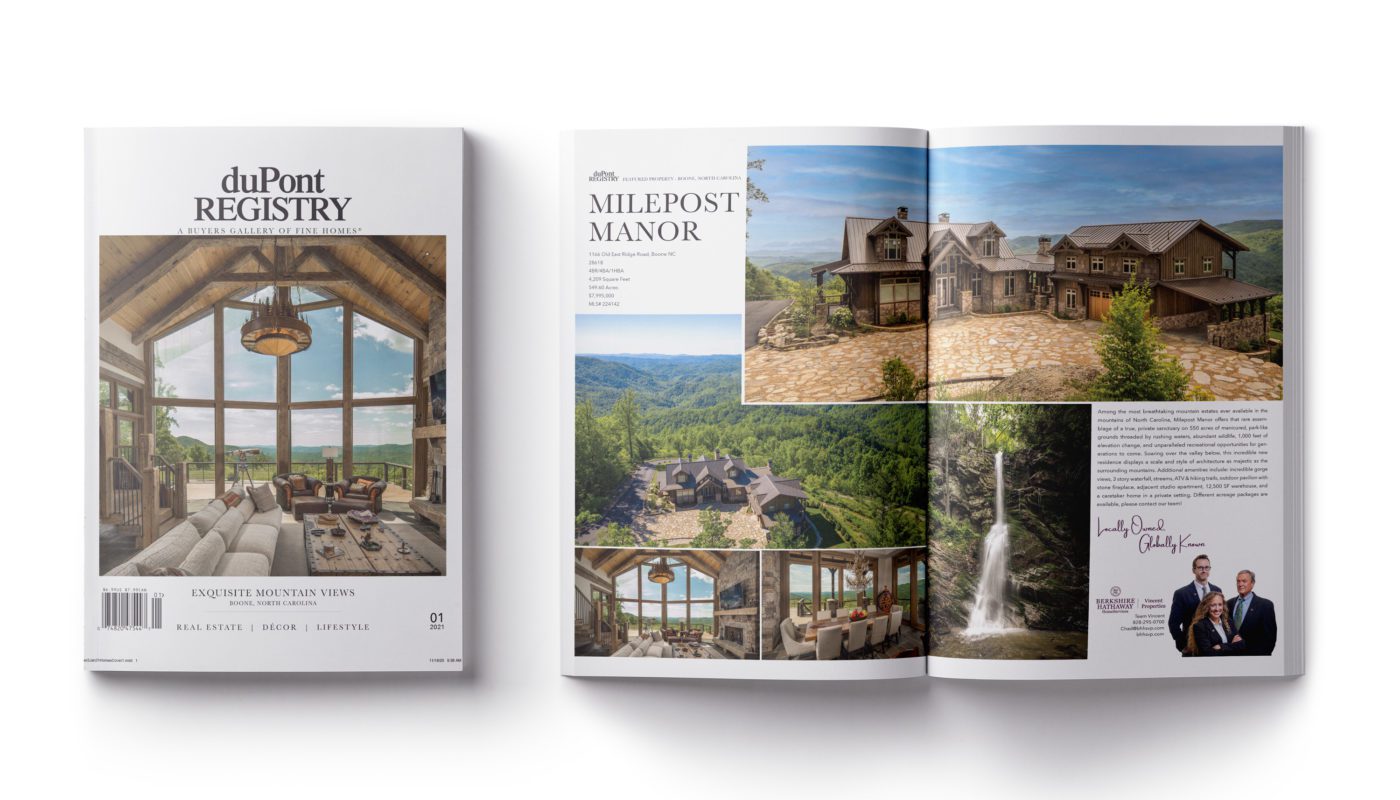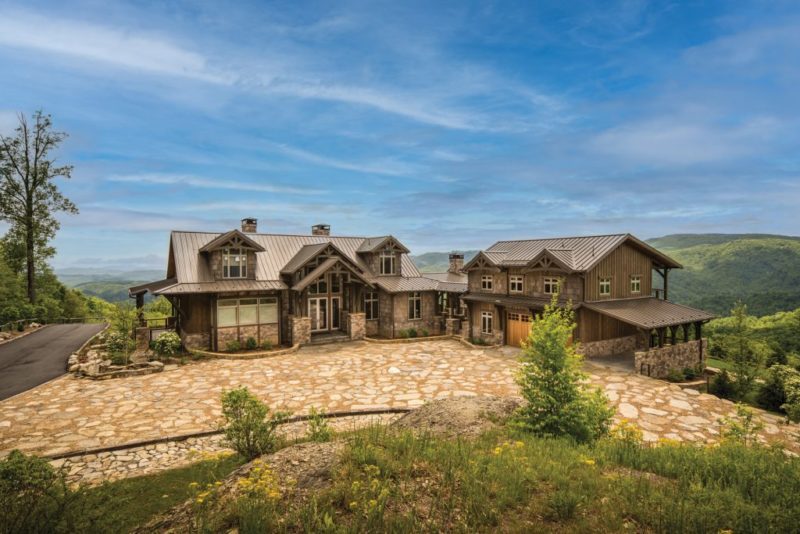
This magnificent estate features 10,633 square feet and boasts eight bedrooms, ten bathrooms, a four-car garage, an elevator, two master suites, a theatre room and extraordinary Strip views throughout. Located in Spanish Hills Estates, one of Las Vegas’ premier neighborhoods; this luxurious custom estate is in close proximity to the 215, McCarran Airport, Shopping, DTS, restaurants and is just ten minutes from the Las Vegas Strip.
Upon entry, you are greeted by a glorious grand staircase with a railing that was hand-forged in a timelessly beautiful wrought-iron design that is emulated throughout the home. The gorgeous formal living room that features a stately floor-to-ceiling, stone-encased fireplace just waiting for quiet, cozy moments to be shared with family and friends. This beautiful formal space also showcases breathtaking, floor-to-ceiling encased windows that are equally as lovely, bringing the sparkling pool and twinkling Las Vegas Strip right into your living room.
The Chef’s kitchen boasts a large center island with vegetable sink, custom cabinetry, Viking stainless steel appliances, Sub-Zero refrigerator/freezer combo, large walk-in pantry and generous breakfast bar seating.
Among the most breathtaking mountain estates ever available in the mountains of North Carolina, Milepost Manor offers that rare assemblage of a true, private sanctuary on 550 acres of manicured, park-like grounds threaded by rushing waters, abundant wildlife, 1,000 feet of elevation change, and unparalleled recreational opportunities for generations to come.
Soaring over the valley below, this incredible new residence displays a scale and style of architecture as majestic as the surrounding mountains. Additional amenities include incredible gorge views, three-story waterfall, streams, ATV and hiking trails, outdoor pavilion with stone fireplace, adjacent studio apartment, 12,500-square-foot warehouse and a caretaker home in a private setting.
Wellington’s Finest! La Victoria Farm a 7.3 acre equestrian property is being offered for the first time. Located only a short hack to the show grounds this 28 stall farm with main residence is designed for the ultimate equestrian lifestyle. Custom built with no expense spared using only the finest materials.
Access the barn and 3,600 sf. main residence through two (2) separate gated entrances. There are two (2) separate one (1) bedroom staff quarters in the barn and a separate Managers house on property. The barn has two (2) 16′ wide aisles each with 14 stalls complimented with separate tack rooms, laundry, feed, bathrooms, wash racks and grooming stalls.
Issue Preview
Choose Your Offer
- 12 issues for $25.00 Automatic Renewal
- 12 issues for $29.95
- 24 issues for $49.95
- 36 issues for $59.95
