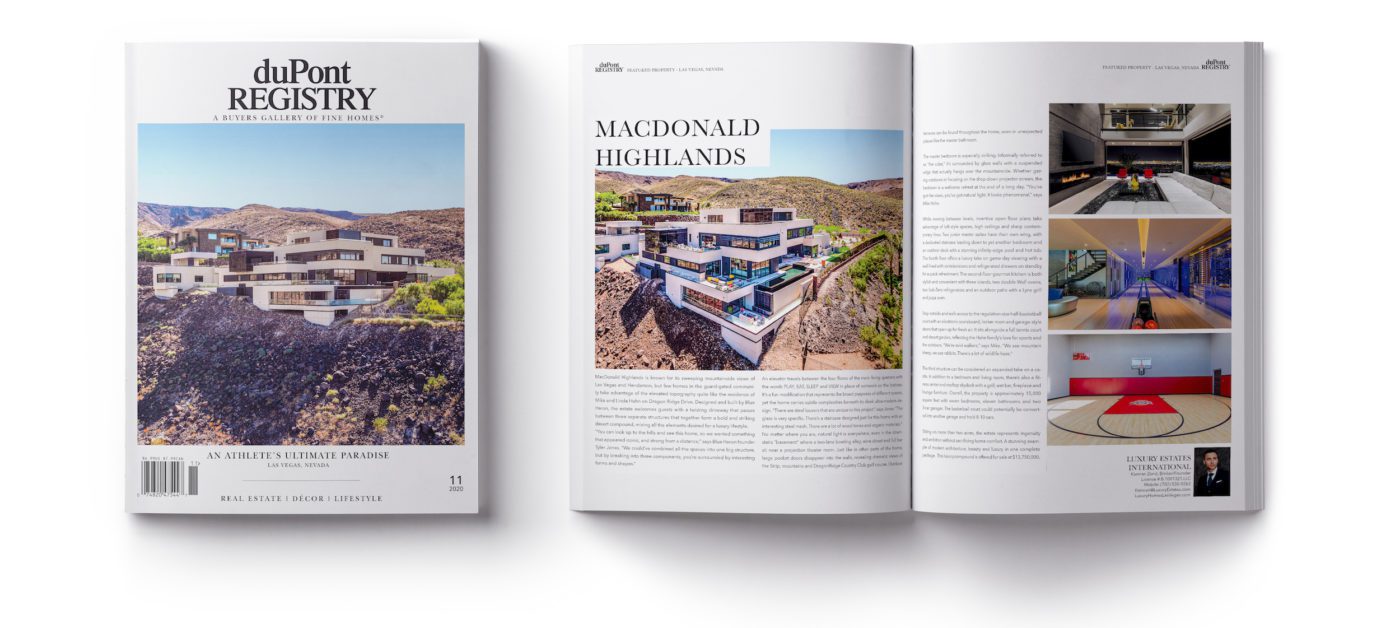
Immerse yourself in a place inspired by the French countryside, where majestic castles preside over sweeping lawns and colorful gardens. Meander down a winding lane, past towering trees that envelop the land in privacy, where the soothing sounds of nature fill the air. The pièce de résistance in this storybook setting is an unrivaled property spanning more than eight acres overlooking North Carolina’s “Inland Sea:” Lake Norman.
Presenting Grand Lac Chateau, a stately manor where luxury and privacy reign supreme. An architectural masterpiece, Grand Lac Chateau was painstakingly crafted to incorporate exceptional details from the owner’s European travels, resulting in a timeless estate that has set a new standard for Southern living.
Beyond the home’s imposing façade are interior spaces that effortlessly blend style and grace with comfort and convenience. A soaring spiral staircase makes a grand introduction to the 11,595-square-foot design that is conducive to both large-scale entertaining and luxurious family living. Italian marble floors, quartzite countertops, eight fireplaces and an artistic array of distinctive ceiling treatments are just a few of the extraordinary appointments found throughout the multi-level plan. Equally impressive is the selection of state-of-the-art systems for lighting, security, climate control and entertainment.
MacDonald Highlands is known for its sweeping mountainside views of Las Vegas and Henderson, but few homes in the guard-gated community take advantage of the elevated topography quite like the residence of Mike and Linda Huhn on Dragon Ridge Drive. Designed and built by Blue Heron, the estate welcomes guests with a twisting driveway that passes between three separate structures that together form a bold and striking desert compound, mixing all the elements desired for a luxury lifestyle.
“You can look up to the hills and see this home, so we wanted something that appeared iconic and strong from a distance,” says Blue Heron founder Tyler Jones. “We could’ve combined all the spaces into one big structure, but by breaking into three components, you’re surrounded by interesting forms and shapes.”
An elevator travels between the four floors of the main living quarters with the words PLAY, EAT, SLEEP and VIEW in place of numerals on the buttons. It’s a fun modification that represents the broad purposes of different spaces, yet the home carries subtle complexities beneath its sleek ultra-modern design. “There are steel louvers that are unique to this project,” says Jones. “The glass is very specific. There’s a staircase designed just for this home with an interesting steel mesh. There are a lot of wood tones and organic materials.”
Elegance abounds everywhere throughout this important, grand-scale Tampa estate. Top-level amenities adorn this 31,978-square-foot property overlooking almost six private, beautifully manicured acres in prestigious Avila gated community. Brand new designer interior makes this home an elegant, stylish and peaceful place to live. Extensive upgrades and substantial renovations added throughout the home.
This design is finely detailed with all mortise and tenon joinery, stone and steel. Custom designed by renowned firm Kelly & Stone Architects of Steamboat Springs, CO. This property was built in 2016 and has four bedrooms and four full and one partial baths with 5,224 square feet. An elegant Chef’s gourmet kitchen, customized sauna, steam room and gym. Wire handrails for unobstructed views of an EXPANSIVE 1,000+-square-foot deck overlooking The Lake at Lissara and excellent views of Pilot Mountain. Chef’s gourmet kitchen, two-tiered theater room, outdoor gas fireplace with covered entertainment area.
Issue Preview
Choose Your Offer
- 12 issues for $25.00 Automatic Renewal
- 12 issues for $29.95
- 24 issues for $49.95
- 36 issues for $59.95