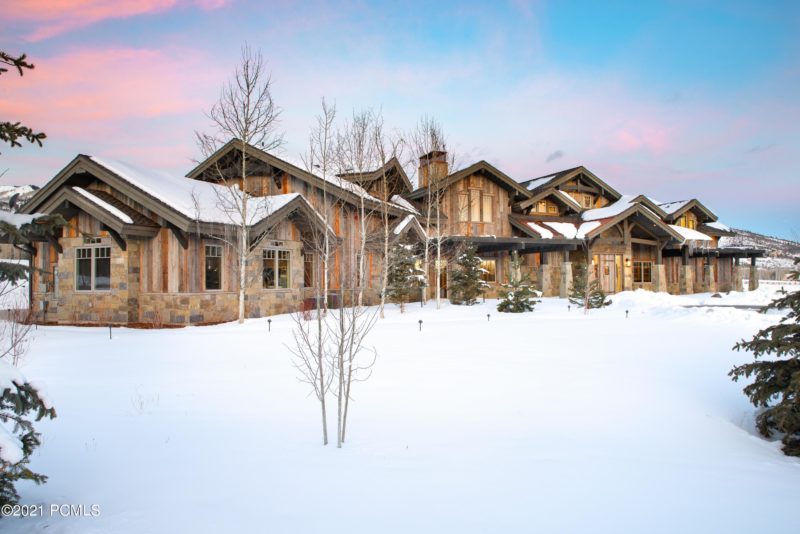Every day, duPont REGISTRY features the finest luxury real estate and showcases Homes of the Day across all of our social media platforms, including our Instagram: @dupontregistry_homes. Mansions from around the globe are highlighted through our partnerships with luxury real estate experts, both domestically and internationally. Our top properties are the most highly-engaged posts from the week – these are the most-liked listings our followers have selected. Be sure to follow, like and comment to see your favorite listing here next week!
Luxury real estate experts: if your listing deserves to be showcased, submit it here!
A rich blend of brick, stone and stucco defines the rustic elegance and timeless architecture of this European-styled residence from Steve Williams Custom Homes. Impressive covered porch entrance and nine double doors lead to travertine marble foyer with arched entryways, private study with stone fireplace and custom built-ins and elegant dining room. Hand-hewn beams and floor-to-ceiling fireplace flanked by built-in bookcases set the tone for the stunning great room. The main living area unfolds into the designer kitchen featuring quartz countertops, 42-inch glazed cabinetry, commercial grade appliances and a nine-foot center island. The adjoining breakfast room with tray ceiling and vaulted hearth room highlighted by full-height fireplace provide a welcoming gathering place.
Coffered master bedroom suite radiates warmth with a stone fireplace, wide bow window and marble bath with adjacent dressing area. Front and rear staircases access four additional ensuite bedrooms, bonus room and second-floor laundry. Lower-level entertainment space includes recreation room with gathering bar and wine cellar, game room with fireplace and media room plus office, workout room and full bath. Atrium door opens to outdoor living room with fireplace and grilling station, pool house, patio with pergola, spa and resort-style pool surrounded by landscaped gardens. Situated on a three-acre lot with circular drive and four-car garage.
Located in the prestigious gated community of Highpointe atop a prominent Knox Mountain ridge, this magnificent custom home is perched between an impressive eastern outlook framing the rising slopes of Dilworth Mountain and the breathtaking Okanagan Lake and nightlights of downtown just minutes away.
This stunning 6,400-square-foot lake-view home constructed by Fawdry Homes offers five bedrooms and four bathrooms, a gourmet chef’s kitchen with top-of-the-line appliances, Wolf five-burner gas cooktop with oversized oven, Sub Zero full refrigerator, Sub Zero full freezer, Miele built-in steam oven, Miele built-in convection oven, Wolf range hood with vents, Marvel wine cooler, built-in dishwasher, custom millwork, granite counters and butler’s pantry. The open design living/dining space spills outdoors onto an expansive covered sundeck, which includes a gas fireplace, BBQ kitchen zone and heated media area, all perfect for entertaining while enjoying unparalleled views of the lake and city.
Some amazing features of this home are solid oak hardwood flooring, eight-foot-high wood doors, custom library with walnut shelving, elevator on each level, wooden staircase with multiple landings, laundry on main and upper level, gym, two geothermal energy units, custom wine cellar, central vac and an oversized double fully-finished heated garage. This property has been professionally landscaped with the natural surroundings in mind and can could accommodate a future pool.
Centrally located in one of the most sought-after areas in all of Park City, this home has it all. Offering tremendous privacy with expansive ski-resort views, it has been completely remodeled and thoughtfully redesigned inside and out. There are six spacious bedrooms, each with its own en-suite bath. The first-floor master suite includes his/her closets, fireplace and steam shower. A second-floor junior master is also beautifully appointed with a freestanding bathtub and walk-in closet.The chef’s kitchen features stainless appliances, dolomite countertops and custom oak cabinetry. The butler’s pantry has an additional oven and warming drawer with plenty of storage. Enjoy a cozy sitting room off the kitchen area that is great for entertaining. Outdoor spaces offer a mix of uncovered and covered patios with overhead heaters, built-in barbecue, fire pit and a hot tub accessed by a wall of sliding glass doors, which provides the ultimate indoor/outdoor lifestyle.
Discover this ultra-custom luxury home in prestigious Sailfish Point! Remodel done from top to bottom in 2017-Smart home designed by Kelly & Kelly Architects. Crestron system controls the extensive electronics throughout the home. Gourmet kitchen with Wolf, Sub Zero, solid custom cabinets and beautiful marble countertops. Master boasts two large walk-in closets, separate sitting room, steam shower and soaking tub. Second-floor family game room has beautiful ocean views, full bath, wet bar, and covered patio. Upgrades include tumbled marble, hickory wood floors, three stone fireplaces, custom built-in bunkbeds, surround-sound, wine room/bar with 240-bottle wine cooler, impact glass windows and doors and three new tankless water heaters. Stunning show-stopper entrance with wood-beamed ceilings. Home features impact glass, retractable blinds and awning over outdoor patio, heated pool and spa with retractable cover. Air conditioned garage. Be prepared to fall in love with this magnificent home!
Breathtaking riverfront estate surrounded by the historic Timucuan Nature Preserve, Fort Caroline National Park, Spanish Pond nature trails and on historic St. John’s Bluff overlooking the St. John’s River, this is truly a one-of-a-kind property. Jacksonville’s up-and-coming luxury riverfront community, located midway between the city and the beach, has quick access to the ocean to your favorite fishing spot. Launching your boat from a 2,500-square-foot dock complete with floating dock, covered boat slip with a 12,000-pound boat lift. Water depth is +/-16 feet deep water, so tides are no issues. Directly on the dock platform is a full 1,600-square-foot dock/guest house, providing limitless options for recreation and entertainment on the water.
