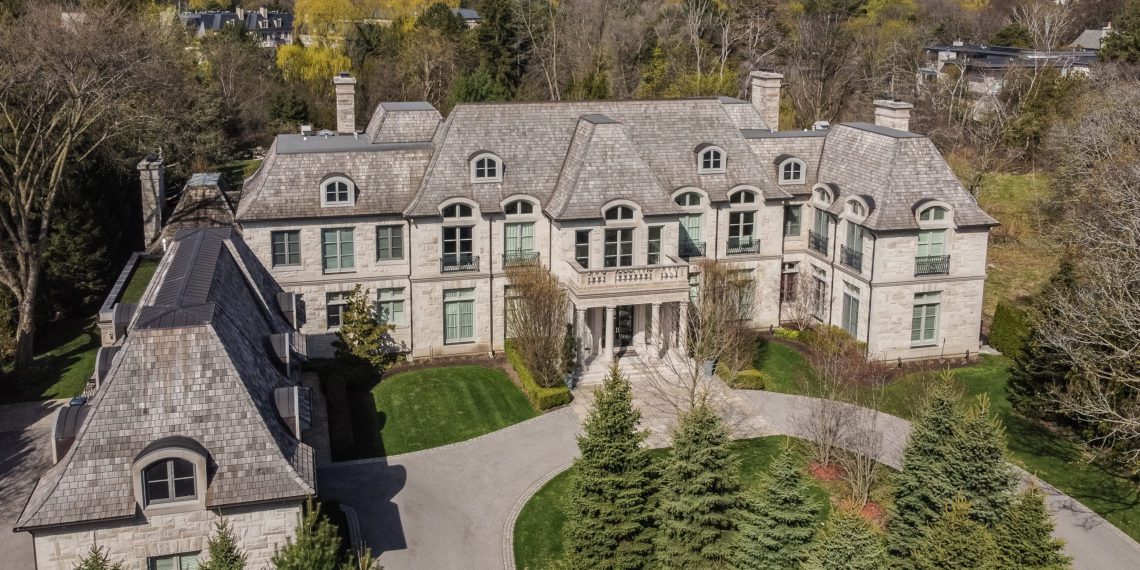Every day, duPont REGISTRY features the finest luxury real estate and showcases Homes of the Day across all of our social media platforms, including our Instagram: @dupontregistry_homes. Mansions from around the globe are highlighted through our partnerships with luxury real estate experts, both domestically and internationally. Our top properties are the most highly-engaged posts from the week – these are the most-liked listings our followers have selected. Be sure to follow, like and comment to see your favorite listing here next week!
Luxury real estate experts: if your listing deserves to be showcased, submit it here!
Less than a year old and built by a local craftsman, this extravagant custom home radiates luxury in ALL the details. Situated on the picturesque 11.82 acres, this 4,700+-square-foot Craftsman is absolutely breathtaking. From the stone columned, gas lamp lit, private, gated entry to the long paved path, this property exemplifies pure excellence from the entrance!
Board and batten, cement plank exterior with cedar-lined column front porch, with perfectly positioned farm style lighting. Double wood glass doors open to the grand 12-foot ceiling shiplap foyer. 13-foot cedar-wrapped beams are just the beginning of the carefully crafted living room, ordained with coffered beams, floor-to-ceiling windows, custom-built shelving framing the large stone 100-year-old white oak mantle and wood-burning fireplace.
Exquisite formal dining room with no detail abandoned opens to the kitchen dreams are made of! Slow close recessed lit white shaker style custom cabinetry with inserts/pull-outs. Triple antiqued brass hood pendants line the over-sized centered bar-island. White porcelain farmhouse sink, counter-to-ceiling windows, LG stainless appliances and Thor stovetop/double oven. White backsplash subway tile with herringbone tray featuring over the stovetop pot filler and coffered beam ceiling with beadboard perimeter. Additional walk-in sliding door pantry for increased dry good storage.
Wellington Farm: an amazing property on 77.34 acres that was established as one of the best equestrian facilities around, and still is. But, you do not have to be an equestrian to own this property. The potential with your imagination is limitless. All enthusiasts come forward. Horse lovers, animal lovers, collectors, wedding venue, events venue, sports venue, farmers, lease the barn, B&B, etc. Nothing has been left out. Just when you think you have seen it all, there’s more! House, apartment, detached garage, shooting range, open land, grow your own hay, barn, arenas and pastures, oh my! Reach out today for a brochure to see all that this property has to offer. When scheduling your tour, please plan a window of time to view this beautiful establishment. There is so much to see, admire and learn about the infinite details that went into creating this masterpiece. We are so excited to have you and look forward to sharing this experience with you. Dreams do come true!
Gated French Provincial estate, a palatial mansion. Designed and built by world-renowned Joe Brennan. The Bridle Path-Canada’s home to the most discerning. Central zen courtyard road. Great room with soaring 14-foot ceilings. Floor-to-ceiling windows with breathtaking views of the lush domain. Finest in luxury with extensive transitional millwork and attention to detail. Master retreat with office, his and hers dressing rooms, multiple Juliette balconies, fireplace and ten-piece ensuite and awesome exercise wing.
A truly magnificent estate-type property on the pristine shores of Lake Winnipesaukee with 679 feet of water frontage and an oversized boathouse. Enjoy the beautifully maintained privacy of 16+ acres on two lots that boast woods and natural stone walls, trails and a well on the back lot, where a guest house or a barn could be built. Around the private house are beautiful perennial gardens and natural landscape, patios, a grand stairway to the water, decks, sandy private swimming and deep water for boating and diving. Sit in the outdoor hot tub with a gas fireplace for ambiance. Architecturally designed custom home was built to take advantage of the long, sublime views with a bow front to follow the contour of the point of land it graces. Open floor plan, a cook’s kitchen that has a climate-controlled wine room in it and a screened living porch with a summer kitchen and a stone pizza oven, and heat for those chilly nights. An amazing first-floor master bedroom suite, a mezzanine with three more bedrooms. There are four fireplaces, a lower-level family room with a second kitchen. Unfinished space above the garage that has a plan designed for an apartment and there is a seven-bedroom septic tank on the property, so it can be added anytime. Woodlands neighborhood is highly desired for its West Alton location, large lots, a low Alton tax rate and close to all the Gilford amenities like skiing at Gunstock Ski area, shopping, theater and restaurants. There is no better place to escape with your family and enjoy the outdoors in safe New Hampshire than this.
Welcome to the city of Bloomfield Hills and its award-winning architectural masterpiece located inside the private Hidden Ridge Community. Experience the unique charm of over 8,000 square feet of French estate amenities and ultimate entertaining spaces that luxuriate into a sumptuous lifestyle. Enjoy your sense of security and privacy on your 1.5+ acre parcel that showcases breathtaking views of your grand pool and tennis court, magnificent stonework, brick-paved patios and enchanting gardens. Steps inside your inviting home, you’ll find a beautiful double spiral staircase, opulent marble throughout, lavish entertaining rooms, a remarkable dining room, and a gourmet eat-in kitchen that showcases premium appliances, countertops and flooring. Your magnificent estate also includes a four-car garage, a finished basement, a movie theater, sauna, steam showers, five bedrooms, six bathrooms and nearby amenities such as close distance to award-winning schools, restaurants, country clubs and much more!





