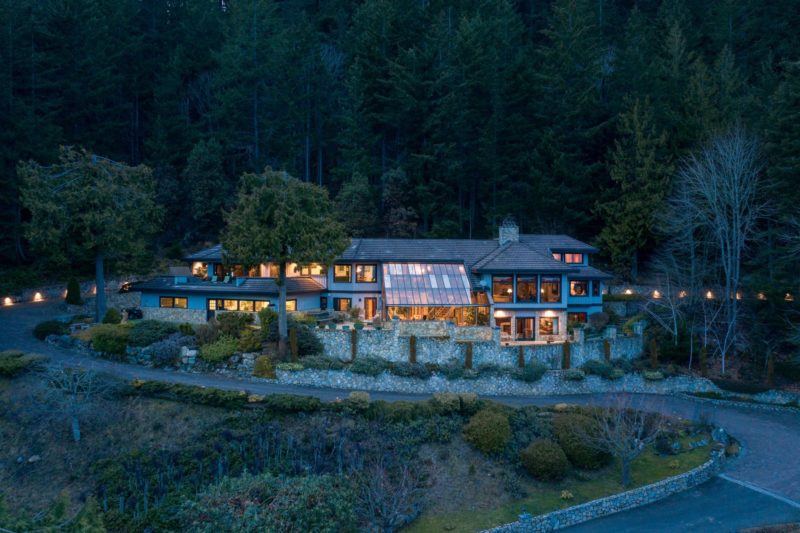Every day, duPont REGISTRY features the finest luxury real estate and showcases Homes of the Day across all of our social media platforms, including our Instagram: @dupontregistry_homes. Mansions from around the globe are highlighted through our partnerships with luxury real estate experts, both domestically and internationally. Our top properties are the most highly-engaged posts from the week – these are the most-liked listings our followers have selected. Be sure to follow, like and comment to see your favorite listing here next week!
Luxury real estate experts: if your listing deserves to be showcased, submit it here!
Elegance abounds everywhere throughout this important, grand-scale Tampa estate. Top-level amenities inside this 31,978-square-foot property overlooking almost six private, beautifully manicured acres in prestigious Avila gated community. Brand new designer interior makes this home an elegant, stylish and peaceful place to live. Extensive upgrades and substantial renovations added throughout the home.
This brand-new masterpiece represents a modern expression of mountain living as envisioned by Zone 4 Architects and realized by Madigan+Company. Located at the end of a private gated drive at the base of Aspen Mountain, the residence expands to over 9,393-square-feet with incredibly unique views of Red Mountain, Smuggler, Hunter Creek, Aspen and Independence Pass. An open-concept floor plan with walls of glass blur the lines between indoors and outdoors. Each space, from the two-story media room to the outdoor entertaining and lounge areas, have been designed to capture views and provide an elevated canvas for living and entertaining. A floating staircase leads to seven bedrooms, including an extraordinary master suite that offers a spacious bath, dressing area and mesmerizing views.
Introducing to market for the first time ever is this incomparable custom-built estate! Situated over ten acres, even the most discerning buyer will be hard-pressed to find another property that offers the exclusivity and bespoke details presented. Entering through the gates, one will instantly feel at ease. Follow the meandering driveway adorned with custom sculptures, past your private orchard, detached 3,234-square-foot, five-bay garage, pond and an exquisitely built 1,425-square-foot studio. At the top, the main home truly epitomizes the essence of this offering. Custom details, privacy and breathtaking ocean and mountain views all greet you as you enter the 7,431-square-foot sprawling residence. Attention to detail is evident with the meticulous finishings and unique floor plan: beautiful hand-carved staircases, doors and built-ins, two wood-burning stone fireplaces, vaulted ceilings, a European-inspired master suite wing, extensive views from all principle rooms, a 725-square-foot workshop and so much more! Truly special offering!
This breathtaking waterfront estate is perfectly situated on 5+ lush acres overlooking Huntington Harbor. Showcasing 400 feet of waterfront property and a deep-water dock to accommodate large sailing vessels. Dramatic grand entry foyer, large principle rooms with amazing architectural details. Boasting 30 rooms with eight bedrooms and 12.555 baths, this stunning estate features an indoor in-ground pool, outdoor pool, newly renovated chef’s kitchen, hard court tennis court and exquisite gardens.
Panfield was originally built for Albert G. Milbank, a prominent lawyer and partner in the prestigious New York City law firm of Milbank, Tweed, Hope and Hadley, and his wife, Marjorie Robbins Milbank. Designed by architect John Mead Howells, this distinguished Tudor Revival style house, which overlooks Huntington Harbor, was constructed in c1915, at the height of Long Island’s popularity as a desirable location for stylish country retreats. During this period, the village of Lloyd Harbor, with its wooded hills and scenic vistas of Long Island Sound, became one of the region’s most fashionable estate communities. Albert Milbank helped to lead the village’s incorporation in 1926 and became the community’s first and longest-term mayor (1926-1946).
Welcome to the Branding Iron – Gozzer Ranch’s finest contemporary beauty with lake views and a private setting on the pond and sixth hole of award-winning Tom Fazio designed course. Estate sized 1.4-acre double site on a quiet cul-de-sac. Open plan living with four bedrooms (all suites) in main home (4,500 square feet) and two more guest home suites (1,431 square feet). Rare four-car garage plus golf cart garage, sleek state-of-the art design with chef’s kitchen, indoor/outdoor living room, built-in BBQ, outdoor entertainment center and hot tub, stone fireplace and plenty of together or separate space. Glass sliders, glass wine room, glass gallery. High-tech TVs. Crestron Smart Home, ready for your friends and family. See the gazebo with a fabulous game area. Furnished, move-in ready, extraordinary!
