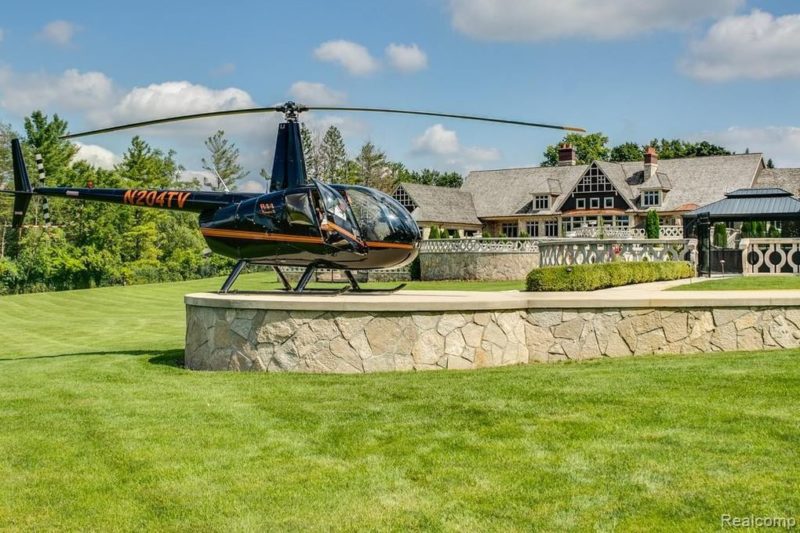Every day, duPont REGISTRY features the finest luxury real estate and showcases Homes of the Day across all of our social media platforms, including our Instagram: @dupontregistry_homes. Mansions from around the globe are highlighted through our partnerships with luxury real estate experts, both domestically and internationally. Our top properties are the most highly-engaged posts from the week – these are the most-liked listings our followers have selected. Be sure to follow, like and comment to see your favorite listing here next week!
Luxury real estate experts: if your listing deserves to be showcased, submit it here!
Spectacular estate with the perfect balance of modern and traditional style. Located on a prime 1.25-acre golf course lot in the desirable Vaquero addition of Westlake. Meticulously landscaped gardens, sculptures and a sparkling pool create the perfect setting for outdoor living and entertaining. The master suite is a true retreat with cast stone fireplace in sitting room, wood floors, dramatic arched ceiling, balcony overlooking the golf course, and luxurious master bath. The kitchen is a chef’s dream with La Cornue range, coffee maker, double oven, dual dishwashers and more. Additional features include elevator, wood crank-out windows, Crestron home automation and more.
Granite Point Lodge – the ultimate in lakeshore living. Stunning home showcases over 7,800 square feet enjoying four levels, fine architectural details and striking open plan. Perfectly sited on 0.82 acres, 275 feet water frontage with exceptional privacy, designed to take full advantage of the spectacular 280-degree views of Okanagan Lake, mountain and natural 50-foot rock escarpment – a perfect backdrop! Approximately 5,200 square feet of patio and decks creates a private oasis effortlessly connecting the interior to the outdoors.
Carefully thought-out open design floor plan with a high level of craftsmanship. Great room showcases floor-to-ceiling Kettle Valley granite fireplace and vaulted, beamed ceiling, wall of windows embrace the commanding views. Stunning chef-inspired island kitchen with custom walnut cabinets, high-end appliances, quartz surface counters and spacious butler pantry. Upper floor is dedicated to the master bedroom suite with opulent ensuite bathroom and breathtaking views.
Lower-level recreation room, full bar and wine room leave nothing missed in design and function. Built-in cabinetry, recessed 75-inch TV, granite fireplace, folding wall of windows access spacious deck leading to the 18×32-foot pool, hot tub and pool house. Timbered pergola and BBQ area complete with water feature and landscaping lighting complete this magical setting. Licensed dock, steel piles, deep water moorage, 15,000-pound hydraulic boat lift plus two seadoo lifts. Attached triple garage plus a detached triple garage.
Magnificent waterfront estate privately set on 1.4 pristine acres overlooking Nantucket Sound. Meticulously crafted from the finest materials, this stunning seven-bedroom residence showcases glistening ocean views from nearly every masterfully designed room. Embracing remarkable artistry, the home boasts an inviting floor plan, fabulous gourmet kitchen with butler’s pantry, elegant seaside living and dining rooms with fireplaces, rich wood paneled library, luxurious master suite, and six nicely appointed guest bedrooms with en suite baths. Other highlights include a glorious sun porch, expansive waterside decks, lush grounds, and rolling lawns that lead to a private sandy beach. Create enduring memories for the generations on this extraordinary heirloom estate.
This expansive waterfront estate offers unlimited opportunities for relaxation and recreation at Golden Ocala’s signature golf course, world-class spa, dining and equestrian facilities. Experience quality and timeless elegance. The formal living room has a fireplace, cathedral ceilings with a soaring glass wall showcasing the estate’s incredible pool, landscaping, and panoramic lake and golf course views. The chef’s kitchen features granite counter tops, center island, custom cabinets plus a breakfast nook overlooking the pool and open to the family room with a built-in entertainment center.
The primary master suite (there are two) offers views of the lake and pool, plus his-and-her baths and lounging area. More highlights include two en-suite bedrooms, a second-floor lanai with wood ceiling fireplace, and more scenery. Lastly, there is an incredible pool area with complete with wading area, waterfall and lighting for your nighttime enjoyment.
The Pinnacle of luxury living. Absolutely stunning, one-of-a-kind retreat set on 12 spectacular acres of private, impeccably landscaped, fully irrigated property. This magnificent French Country Manor is a staggering 13,000+ square feet of meticulously-appointed living space, complemented by expansive terraced outdoor patios, encased with 21 flaming urns, exquisite formal gardens, a sparkling swimming pool, Helipad to land your aircraft, a state-of-the-art hanger for storing it, a six+car garage for the car enthusiast and a horse barn for the Equestrian! The sprawling interior is an entertainer’s dream, boasting soaring ceilings, maple planked flooring, supreme stonework/woodwork, four fireplaces and refined finishes throughout grandly proportioned rooms. Formal living/dining areas, a top-of-the-line chef’s kitchen, six spacious bedroom suites, seven full baths, private loft area, finished walkout with lap pool and gaming areas. Live the ultimate luxury lifestyle at this exclusive estate!
