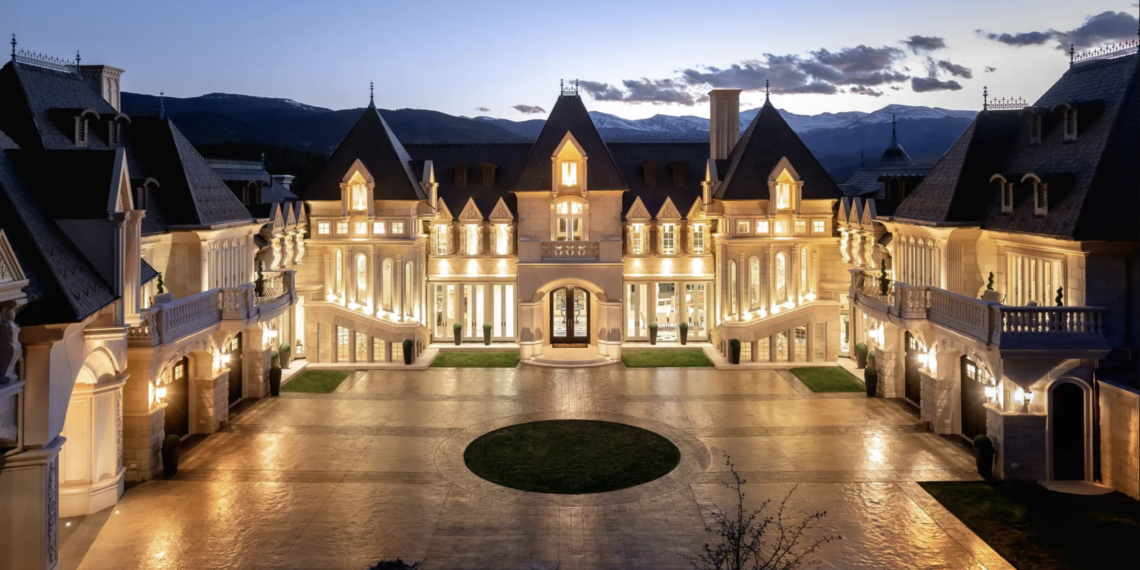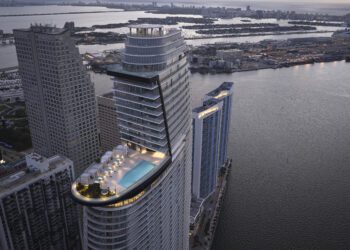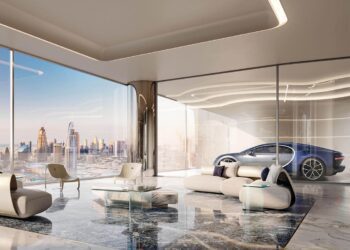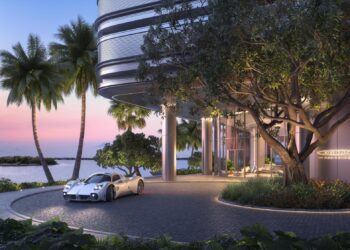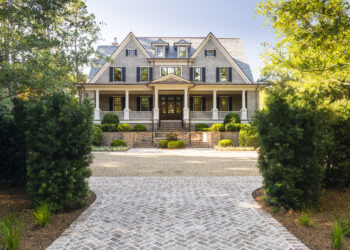- Location: Evergreen, Colorado
- Address: 600 Chateau V Road
- Price: $12,500,000
- Bedrooms: 6 bedrooms
- Bathrooms: 8 total bathrooms
- Square Feet: 21,692 total square feet
- View Listing
The majestic snowcapped panorama of Mt. Evans from this hillside location is rivaled by the architectural masterpiece of Chateau V. Designed by Boulder’s BVZ Architects and inspired by the Biltmore Mansion in Asheville, NC, this four-story Texas limestone structure is built facing west to embrace the unparalleled views and mirrors the historic Biltmore landmark with its central courtyard, dormered windows, pitched roofs, turrets, the lit colonnade of columns and sculptural ornamentation. A porte-cochere gives passageway to a balanced façade with two projecting wings that connect to the entrance tower. The marbled entrance hall provides one of many entries to an open loggia. Marble flooring, utilized throughout the home, reflects the sunlight to create a soothing naturally lit interior. To the right of the entry is the amazing great room with an immense glass wall full of mountain vistas, a custom limestone fireplace and unique spoked ceiling detail. The great room opens to the kitchen which utilizes the self-supporting ceramic tile vault and arch system patented by Spanish architect Rafael Guastavino in 1892. To the left of the entrance hall is the two-story library with walnut flooring and a surrounding 2nd floor balcony. The staircases on opposing ends of the Chateau are dramatic features with limestone steps, winding balustrade, curly wrought-iron insets and multifaceted glass. The 2nd-floor living hall is an extension of the grand staircases as a formal hall and gallery. On the opposite ends of the house, the architect has placed the twin two-car garages. The primary master suite with bubble decks, living room, limestone fireplace and luxury bath with coffee bar, refrigerator, automated blinds and safe room is located on the main level. Upstairs is the guest apartment with full kitchen and windows to an ancient rock outcropping. 4 additional bedroom suites are located on upper and walkout levels. Intentionally unfinished, the bottom level allows customization.
Have an incredible property to share with our audience?
Click below

