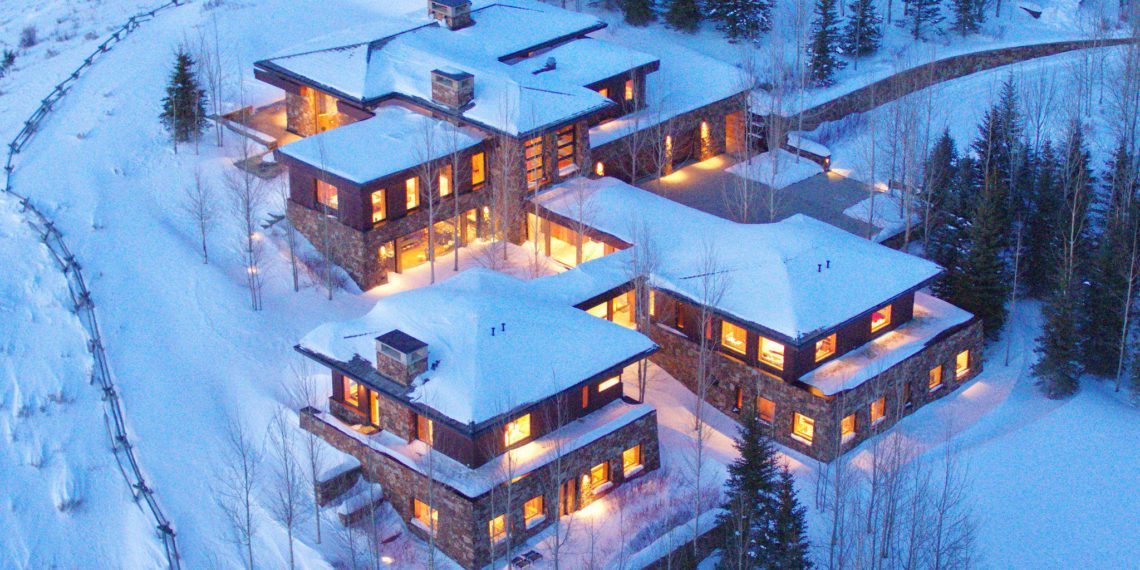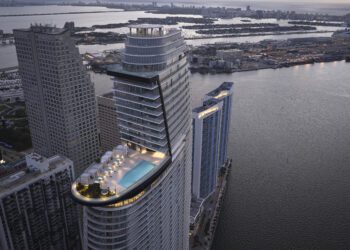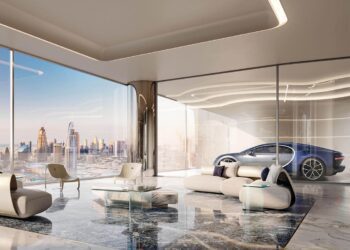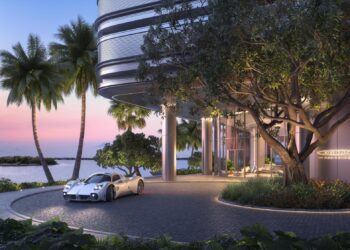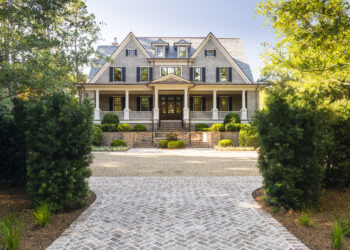Each home has a story, a vision, a dream. This was a forever home that envisioned precise specifications for luxury, comfort, livability. No detail was too big or too small. Each piece of the home has a purpose. Each element geared toward perfection.
Asian design inspirations bring a sense of peaceful existence throughout the home. Monochromatic color schemes and simple lines make use of natural materials, patterns of light and space to a create harmonious experience. Floor-to-ceiling windows invite the outside in year-round: a 270-degree panoramic view of the ever-changing, wild ranch lands below, to the granite faces of the Tetons.
Striking sapele and redwood transitions create artful entrances from room to room. An impressive architectural staircase with bold lines and soft curves delivers you into the living room with stunning Teton views. Expansive windows provide 365 days of sunsets over the Tetons.
The Library offers extraordinary views for a quiet place to work or relax. Acoustically perfect, this room has surround sound speakers for the perfect movie watching experience. Exquisite built-in bookcases hold hundreds of books.
Interior elements artfully blend bold architectural elements such as custom lighting of Christian Liaigre to the soft details of New Zealand wool carpeting. Custom cabinetry by Wayne Williams incorporates organization systems in each cabinet to ensure absolute efficiency.
The large professional kitchen with Wolf Sub-Zero and Miele appliances also includes a Butlers pantry, 120-bottle wine/beverage refrigerator, custom cabinet and drawer organizers, Sun Valley bronze cabinet pulls and black granite sinks.
The spacious main level is perfect for entertaining. Enjoy the warmth of the four-sided fireplace masterpiece wrapped in bronze and custom designed glass doors that swing open, roll up or tilt for exceptional operational use. Downlighting highlights the reclaimed logging planks, creating a centerpiece like nothing else.
The guest bathroom features Dornbracht-Tara Platinum fixtures, while the studio showcases fumed oak built-in cabinetry. A sandstone surround completes the fireplace, and full wall-to-ceiling windows provide an inviting ambiance.
The rich colors in the sapele and redwood sapless paneling highlight the height of the rooms, only to find exquisite silver travertine as a striking contrast in each of the bathrooms. Allison Berger pendant light fixtures hang gracefully above the his and hers
sinks. Beveled glass medicine cabinets provide ample storage for all your personal items. A steam shower complete with teak flooring provides for the ultimate spa experience. Chroma-fusion in the shower glass provides privacy.
Tucked into the southern corner of the home are twin bedrooms. Light and bright mirrored rooms with built in furnishings are perfect for families or guests. Large windows provide plenty of natural light. Automated sheers and shades offer muted sunshine or darkness depending on the mood. Whimsical panels above the beds add color and a place for expression and art. The panels are interchangeable to grow with the occupants of the rooms. An adjacent bathroom is conveniently located for the twin bedrooms, including double sinks, glass inset shelving and large drawers.
A family suite in the lower level has two oversized bedrooms and an extra large spa-style bathroom complete with two sinks, steam shower and large bathtub. Beautiful
onyx panels offer a warm glow between the bathroom and guest rooms. A large walk-in closet will accommodate several guests.
Ted Dawson
Broker/Owner
307-690-8170
Ted@C21JH.com
C21JH.com

