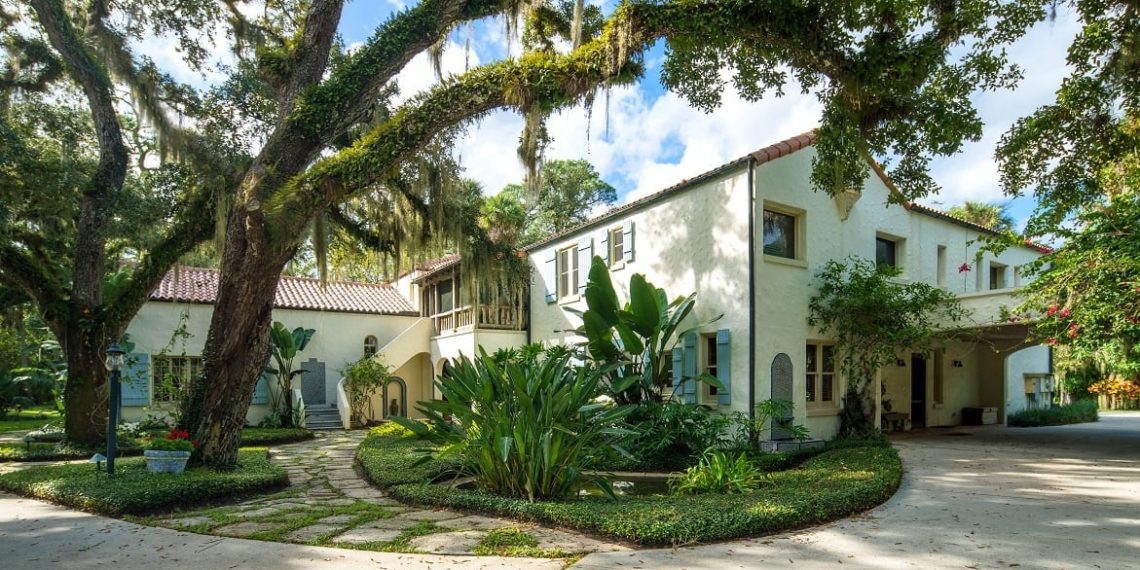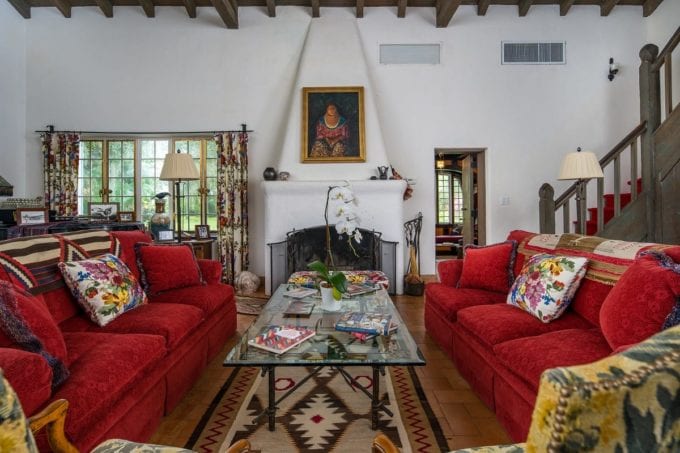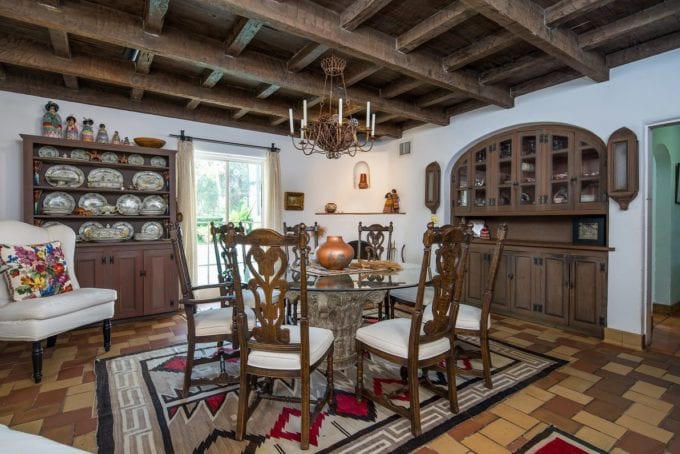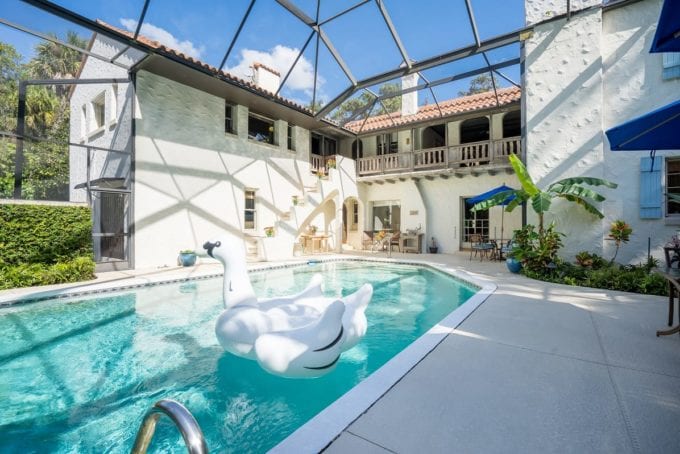This historic home rests beneath a canopy of 300-year-old oak trees. The main house, on just under 40 acres with stucco-finish and barrel tile roof, overlooks the pool beneath a three-story screen enclosure. Built in 1930, this five-bedroom, six-and-a-half-bathroom extraordinary Mediterranean revival features six fireplaces, original brass screens, Mizner cypress doors, fountains and floor tiles. “Immokolee” resonates with the times of a family who lived and entertained here. View Listing
Also featured is a three-bedroom, two-bathroom guest house, exercise room with bar and fireplace, and walled garden, plus an additional five-car garage with workshop.
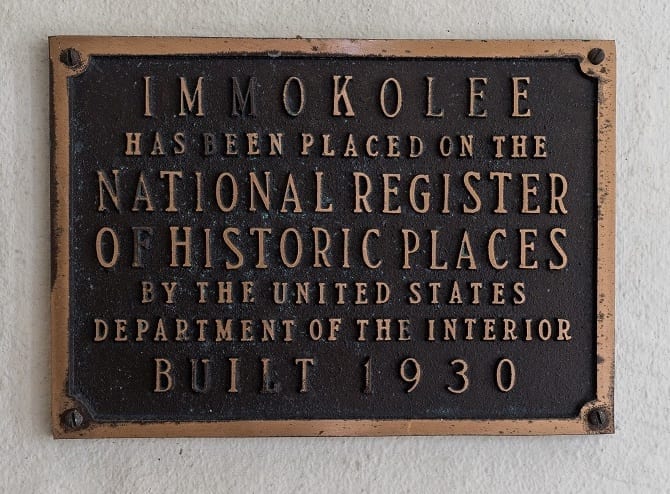
This secluded, one-of-a-kind estate has been beautifully preserved and is listed on the U.S Department of interior National Registry of Historic Places. “Immokolee” located at 8341 Immokolee Road, is a significant historic architectural location in North St. Lucie County.
Displaying a complex roofline, contrasting balconies, materials, loggias and textured stucco walls, the residence is a strong example of the Mediterranean Revival Style. Completed in 1931, this home was designed and constructed by Franklin Tyler, a Fort Pierce architect and builder.
Numerous appointments, including pecky cypress floors, floor tile and bronze windows are believed to be from Mizner Industries, a business organized by Addison Mizner in Palm Beach to produce finished architectural items. The house is among the largest historic houses in the county. It contains eighteen rooms and measures approximately 6,500 square feet. The estate maintains its original architectural integrity to a high degree.
Photography by:
M. James Northen

